Project Description
The fitout for Hoyne Design comprised high-end finishes that required the services to be arranged discreetly, including front of house meeting areas and client reception.
The work zone comprised workstation and collaboration areas.
The construction programme was tight so the design process involved close co-ordination with the builder and architect to ensure the designs could be constructed in the available time.
Fitting, fixtures and materials were selected mindful of the balance between the aesthetic requirements of the space and the limited build time.
Systems Included
• Mechanical services
• Electrical services
• Lighting design
• Fire protection services
• Hydraulic services

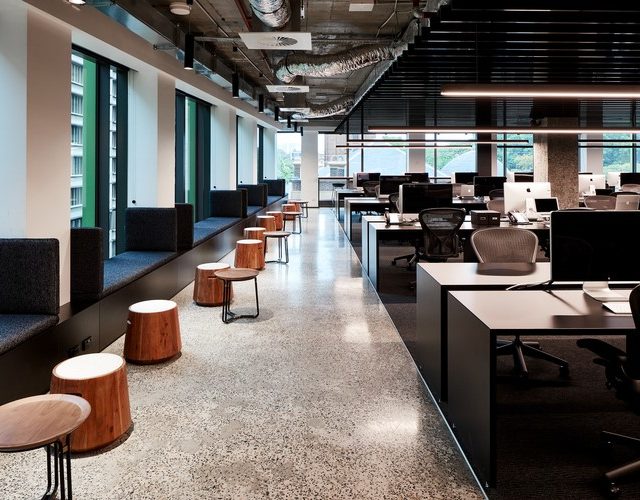
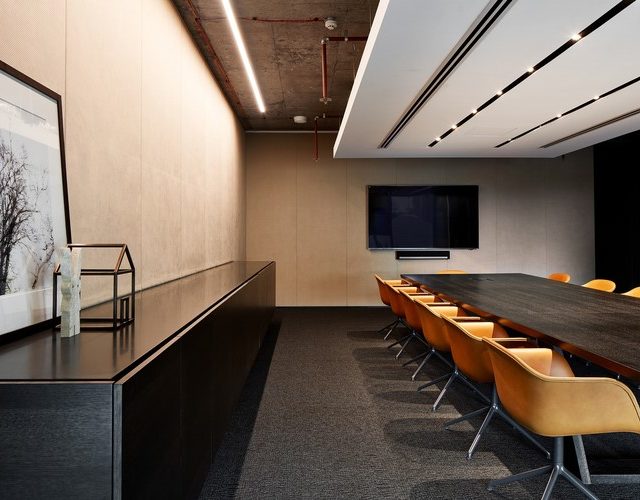
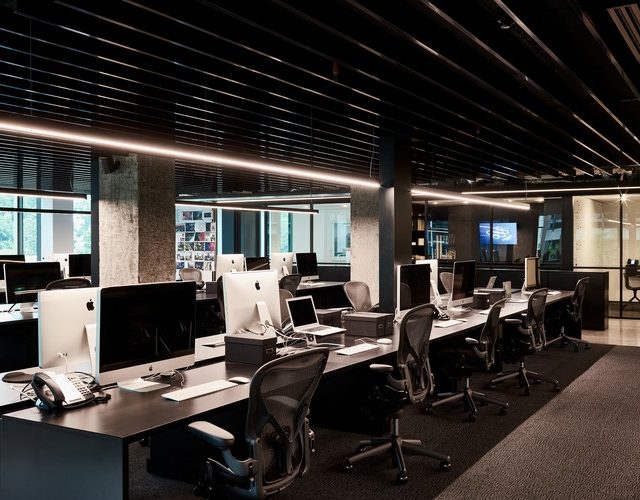
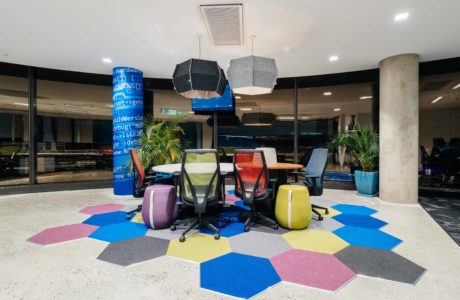
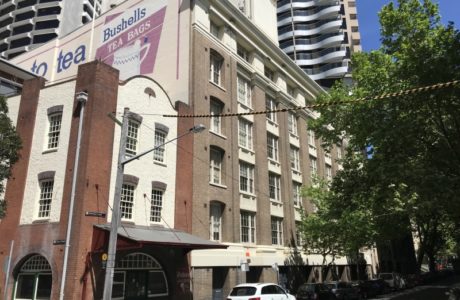
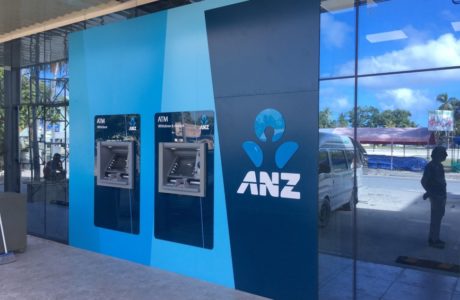
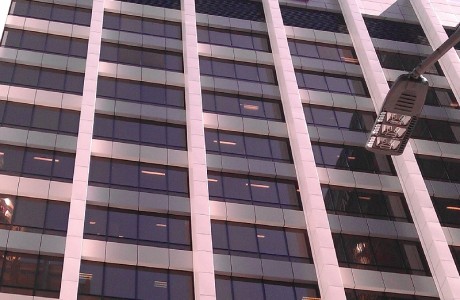
Comments are closed.