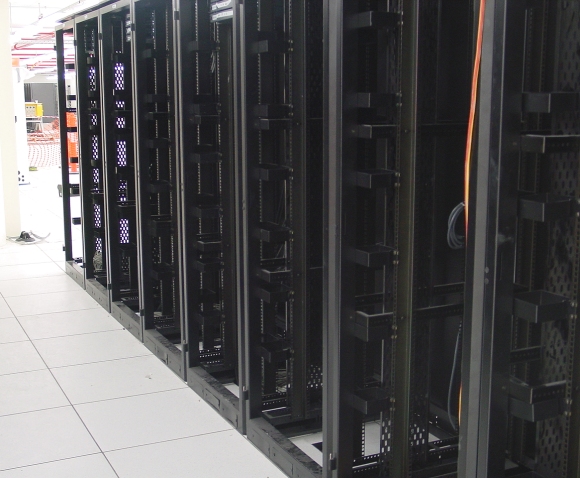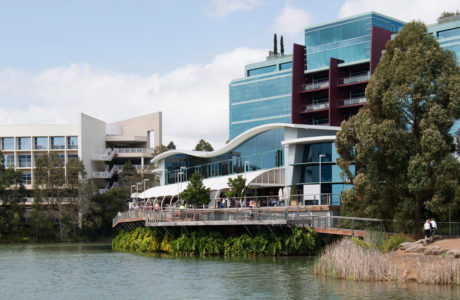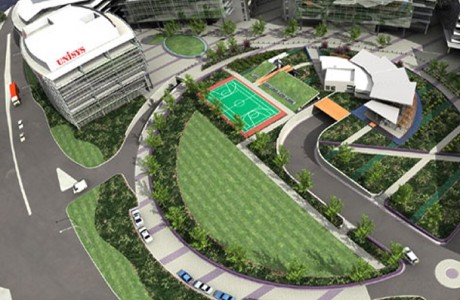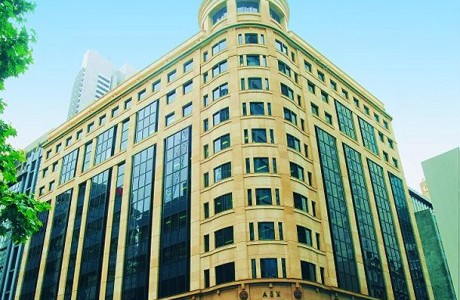Project Description
The project comprised the design of major mission critical electrical, communication and mechanical plant relocation of CGU to their new Data Centre. The building is a two storey building with underground car parking, comprising 1,500m² of data floor, plus associated plant space and 4,000m2 of office space.
Project Highlights
The design and construction involves the provision of plant suitably sized to deliver
500 W/m² of electrical load to the data hall space to Tier III reliability. Initial plant configuration allows for 4 x 200kVA of uninterruptible power supply, 2 x 1,500kVA of standby diesel plant and 16 air handling units (CRAC units).
1,500m² Data Centre 4,000m² Office






Comments are closed.