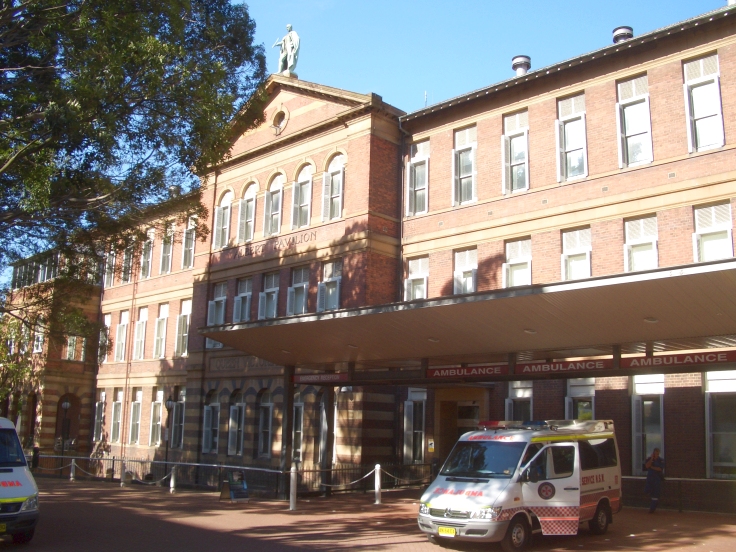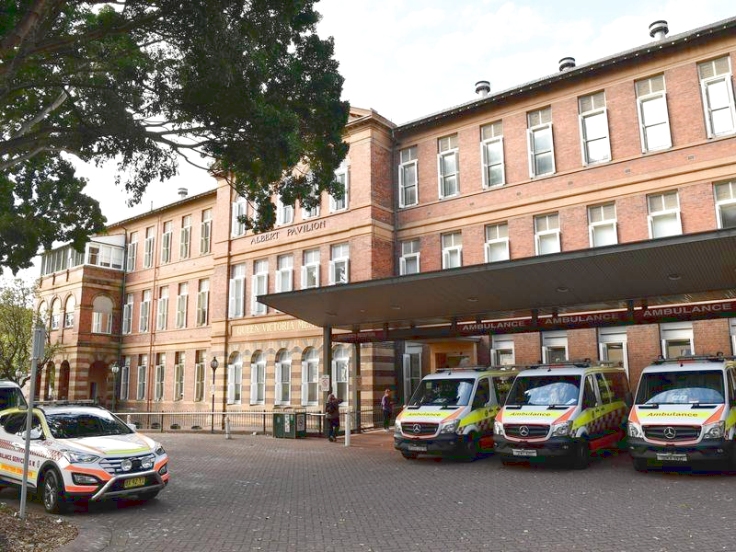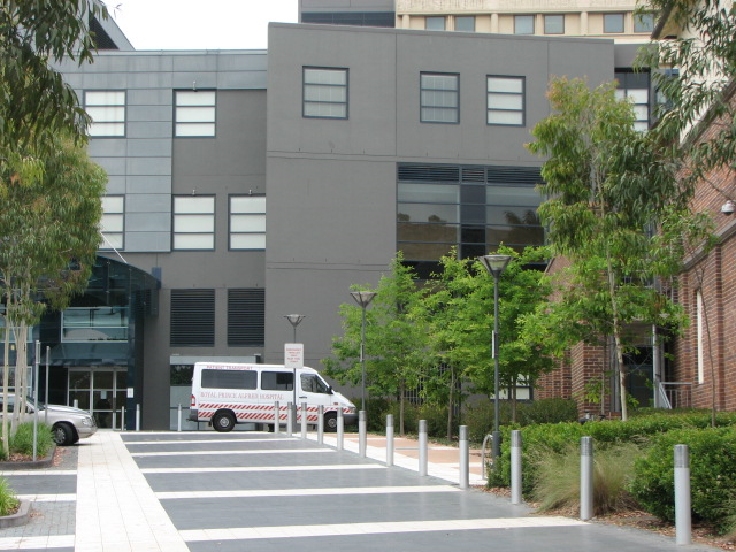




RPA Hospital
Design and construction supervision of the refurbishment of 8 storey 15,000m² hospital building and a 3,000m² extension for the E block Accident and Emergency Department including:
New operating theatres
New triage section
New lobby and reception
New ambulance bay
New nurse stations
Extension and additions to recovery and patient wards
New administration offices
New standby power (diesel generator system)
Modification main switchboard power reticulation
Modification to communication systems
Systems Included:
Cardiac and body protected electrical systems
Air conditioning and heating systems
Specialist theatre and triage lighting systems
Standby power (diesel generator) system
Nurse call systems
Medical gas systems
Fire protection systems
Emergency warning and intercom systems
Communications systems
Power reticulation systems
Maternity wards
New intensive care nursery
Recovery wards
Patient wards
Birth centre
Staff and administration
Plant areas
Systems Included:
Cardiac and body protected electrical systems
Nurse call systems
Medical gas systems
Air conditioning and heating systems
Specialist lighting systems
Ward lighting systems
Fire protection systems
Standby (diesel generator) power systems
Specialist HVAC systems
