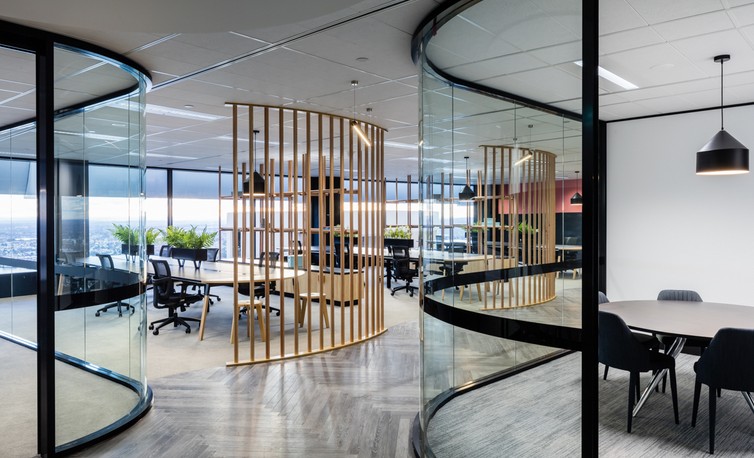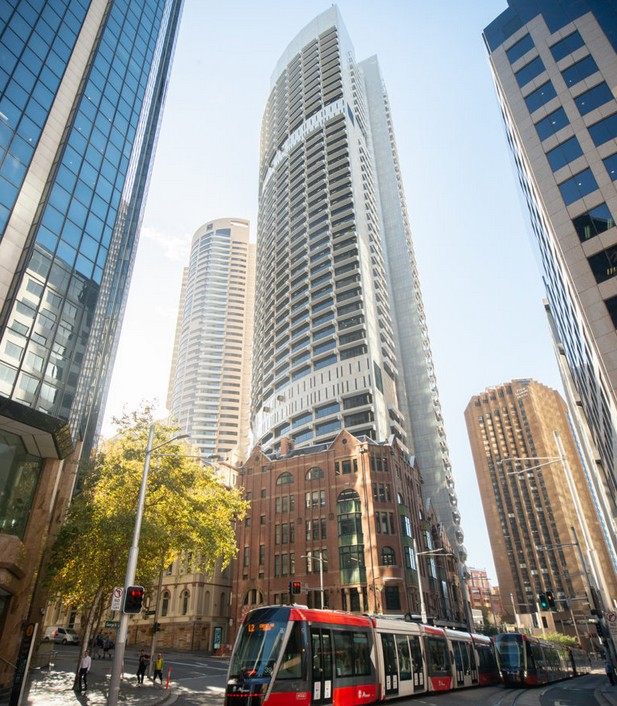


Grosvenor Place
This project comprises a fully consolidated fitout over 8 levels of approximately 2,000m² per level, which required multiple staff group relocation’s for varied legal based task facilities, providing environmental illumination and air conditioning suited to screen based business operations.
The project provided many challenges to the lighting design in the selection and use of lamp types and colours to create the appropriate ambience, while at the same time achieving the required task lighting illumination levels. Integrated high rate voice and data cable networks were provided with facilities for plug-in uninterrupted power supplies to critical business operation equipment.
The creation of a second computer room in conjunction with an existing computer room provided redundancy to the business to mitigate the risk of data loss across all levels.
VOS Group continues to refurbish multiple levels on a recurring basis to this day.
